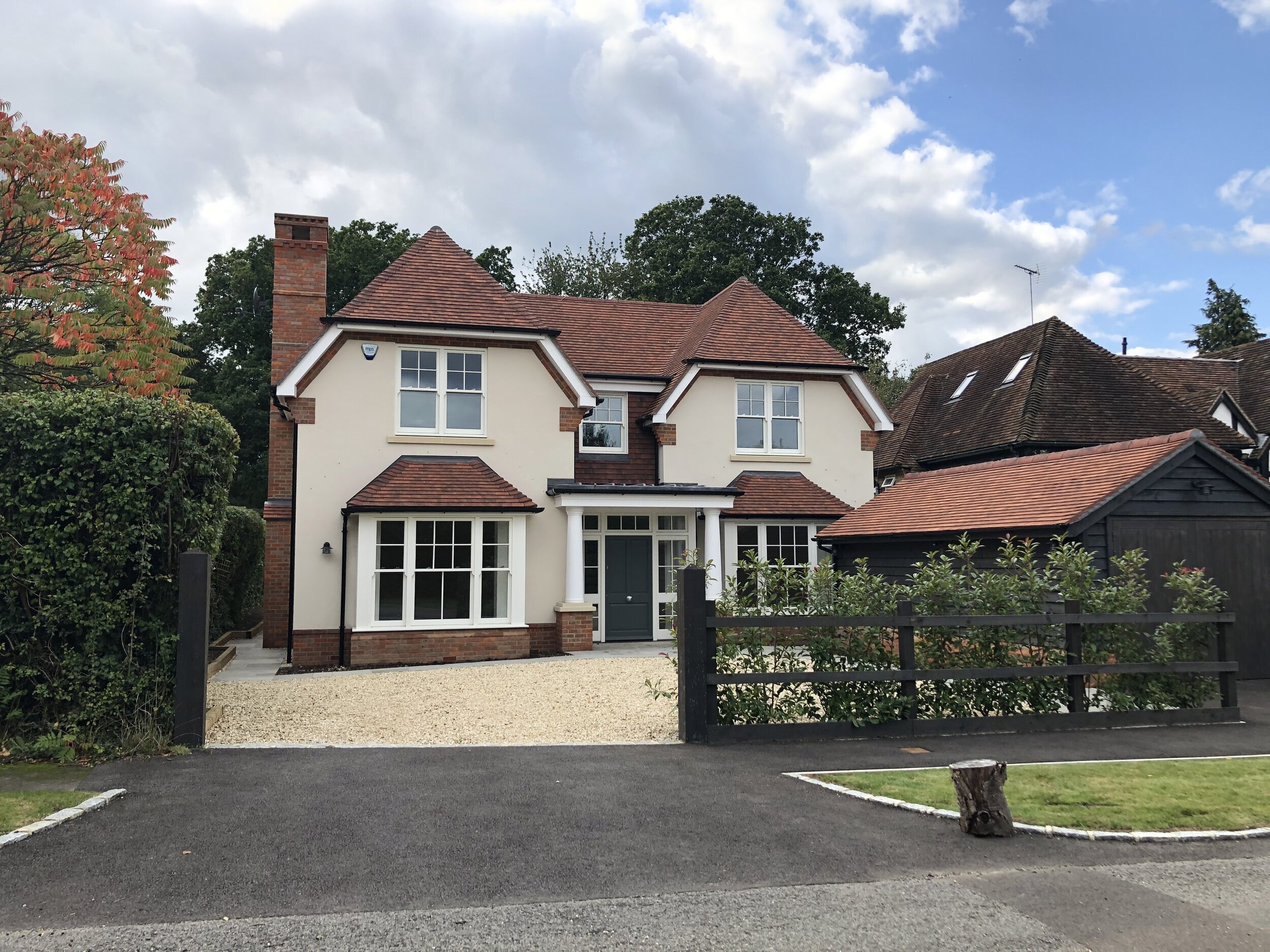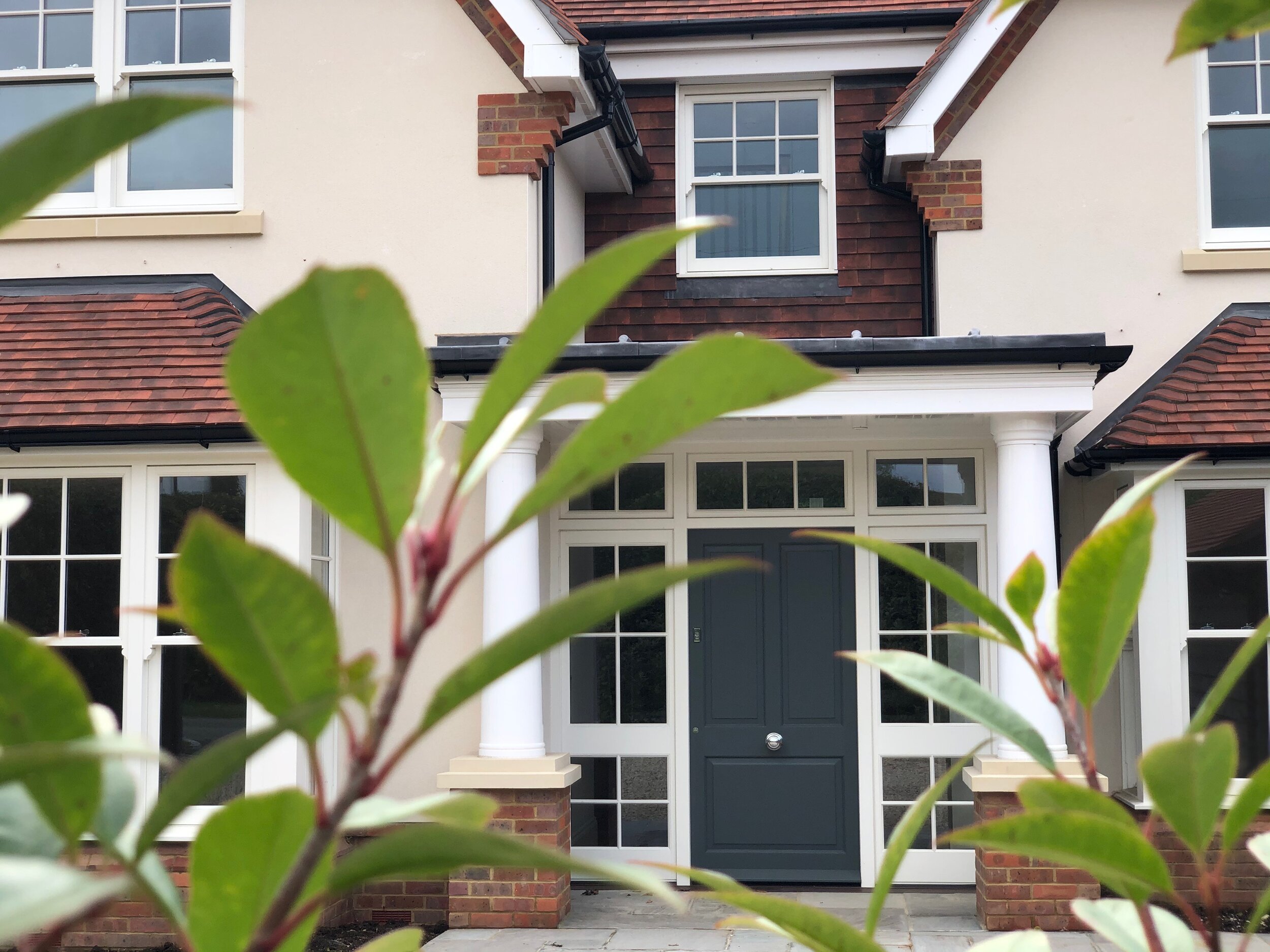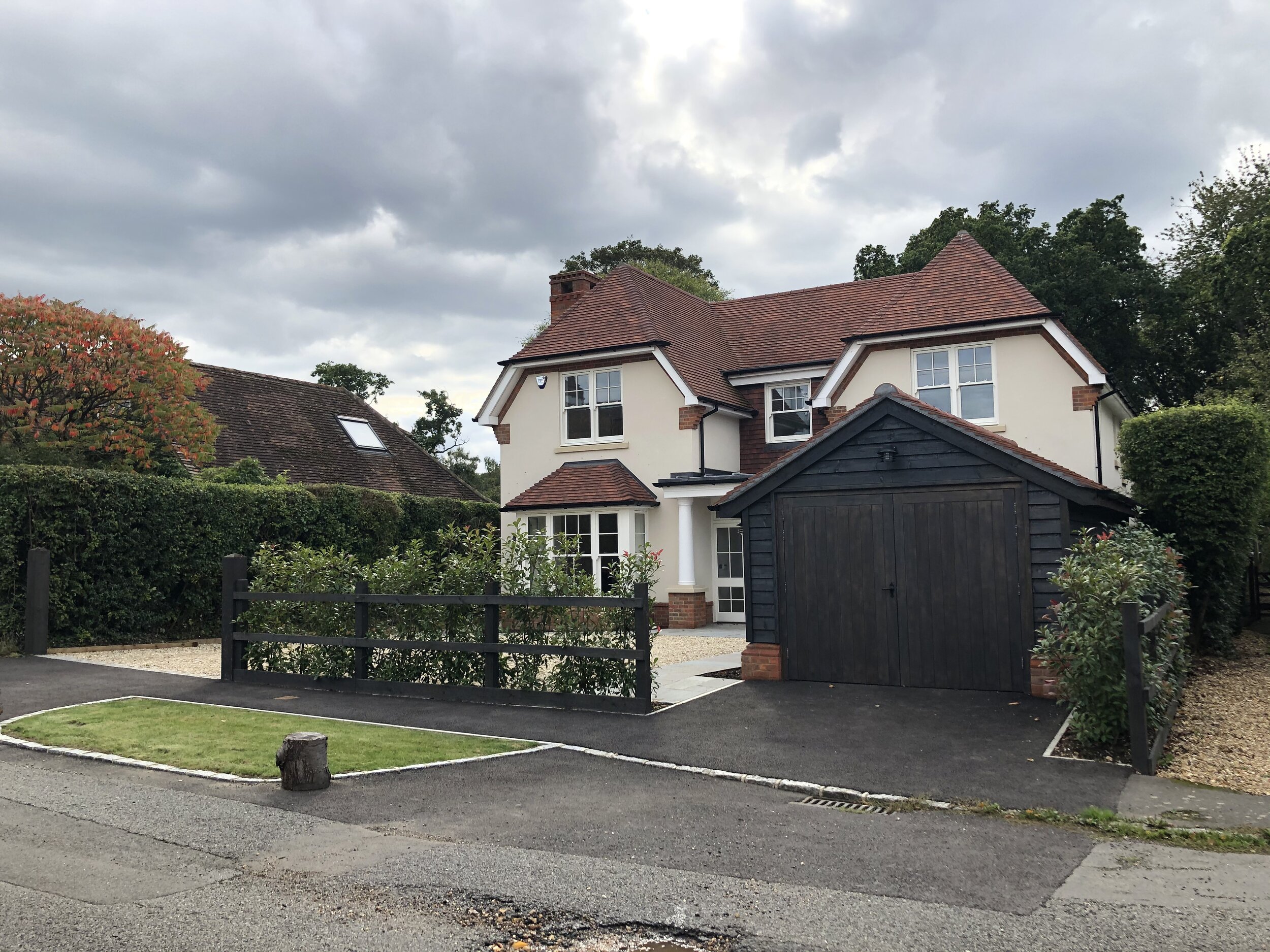
Gerrards Cross, Rosemary Cottage
Given the need to maximise floor area within a low height constraint, we exploited the slight site slope to create an extra half a storey, at the same time forming a spacious split level ground floor. The LPA called for contextualist approach to the design, meaning a pastiche of the surrounding traditional suburban homes, but we tried to make it distinctive as well.










