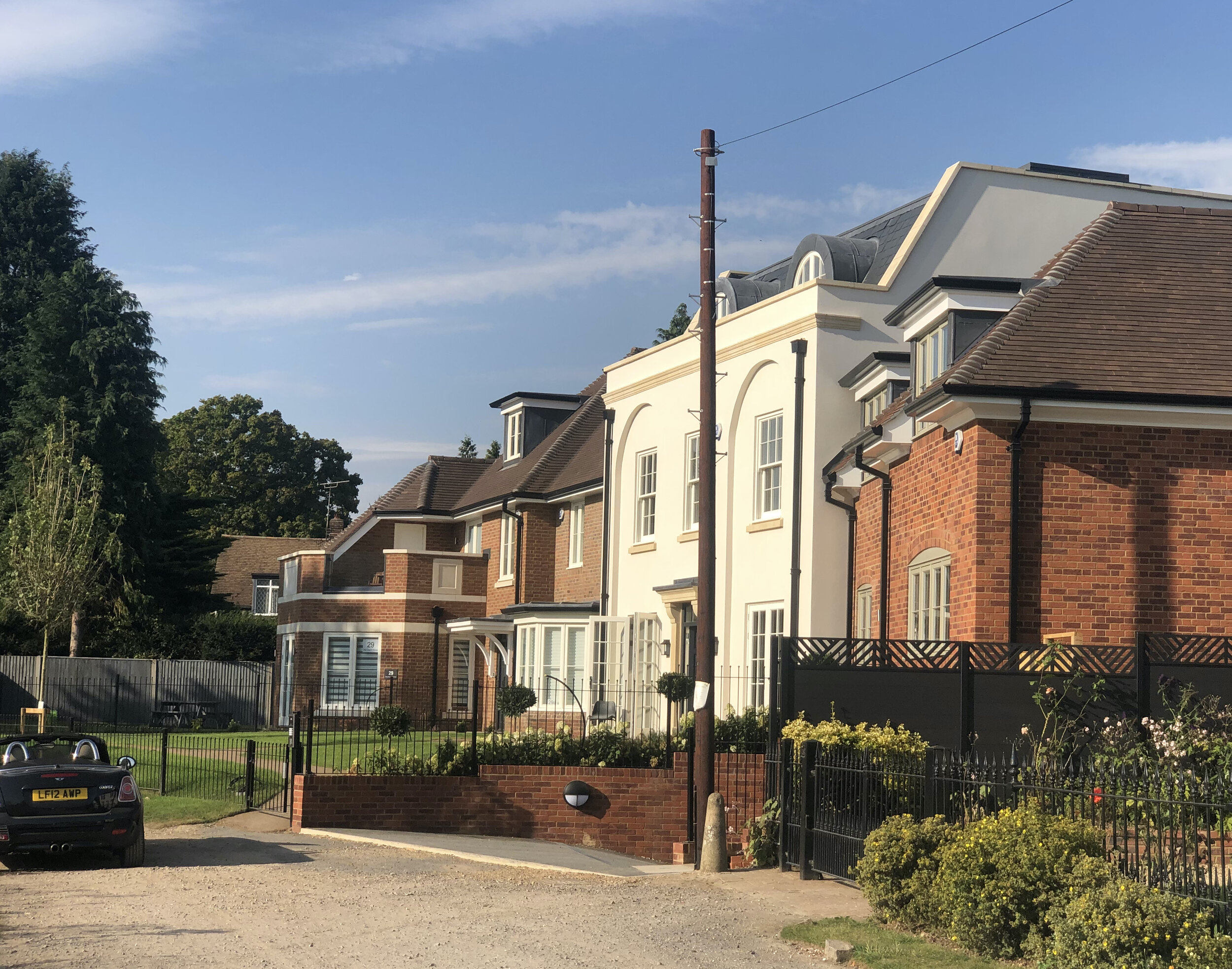
Gerrards Cross, West Common, Latchmere Pond
"A building of considerable presence and standing which would contribute significantly to the character and appearance of the Gerrards Cross Conservation Area."(Planning Inspectorate 2017)
The back-story: Around 1800 Dr Sidney Smith bought a plot of land overlooking the Latchmere Pond near Gerrards Cross, and built a modest house, with adjoining coach-house, stables and accommodation for his driver and his wife, the housekeeper and cook. When his son, Dr Montmorency Smith inherited the property he added, for his socialite sister Emma, a separate house on the North side with an orangery and roof terrace to afford delightful and enviable views across the picturesque pond and the beautiful West Common. He let out the coach-house to the controversial astronomer Claude Mane who installed a cupola observatory. After Emma’a tragic drowning during an especially bohemian summer soiree, Dr Smith added a small cottage linking the houses in order to increase rental value, and spent his remaining years painting views of the West Common and inventing fictional histories much like this one.

West Common scribbles to reality 12thApril24 SD 480p


View across Latchmere Pond towards the new houses
This image by Simon Jones https://www.simonjonesandassociates.co.uk


Our brief was to fully exploit the site to create a group of fairly large dwellings with contemporary residential accommodation, including car parking. The context is extremely sensitive, the site being prominent within the Conservation Area and situated at the end of a row of Listed buildings overlooking West Common. LPA advice was that a modern style of architecture would fit in poorly. Therefore the concept we developed for this project was to create the implication of an historical architectural narrative, while at the same time providing contemporary accommodation in dwellings of various sizes. The design philosophy is of a genre piece, a 19th century story in building form. It was a priority that the solution should feel like it has always belonged there, rather than being a contemporary interpretation or drawing attention to itself.


The entire site is fully efficiently used both above and below ground, but the bund and screening trees at the front are preserved. A cluster of buildings of contrasting but traditional scales is used to integrate the development into the street scene and embed it into the views across West Common. The houses are also grouped in such a way as to co-ordinate with a single large basement that enables car parking to be kept out of site and maintain the theatre of belonging. This is not an arbitrary nostalgic fabrication, but a necessary exercise in melding traditional designs with contemporary demands.


“It is evident from the submitted plans and the Design and Access Statement that a great deal of care and attention has been paid to the design which would incorporate elements of Georgian and Victorian architecture found in the locality. The design narrative of a ‘late-Georgian plain brick frontage to a gentry house of medium size with three later additions’ has evolved over time with input from from the Council’s professional officers. In my view, the result would be a building of considerable presence and standing which would contribute significantly to the character and appearance of the GCCA [Gerrards cross Conservation Area].”
Appeal Inspector D.M.Young BSc(Hons) MA MRTPI MIHE
The Inspector also responded to the objection that the development could be seen across the Common by saying, in effect, that’s good! “I consider the development would add a distinct and vibrant element to the street scene which would complement the character and appearance of the area.”


